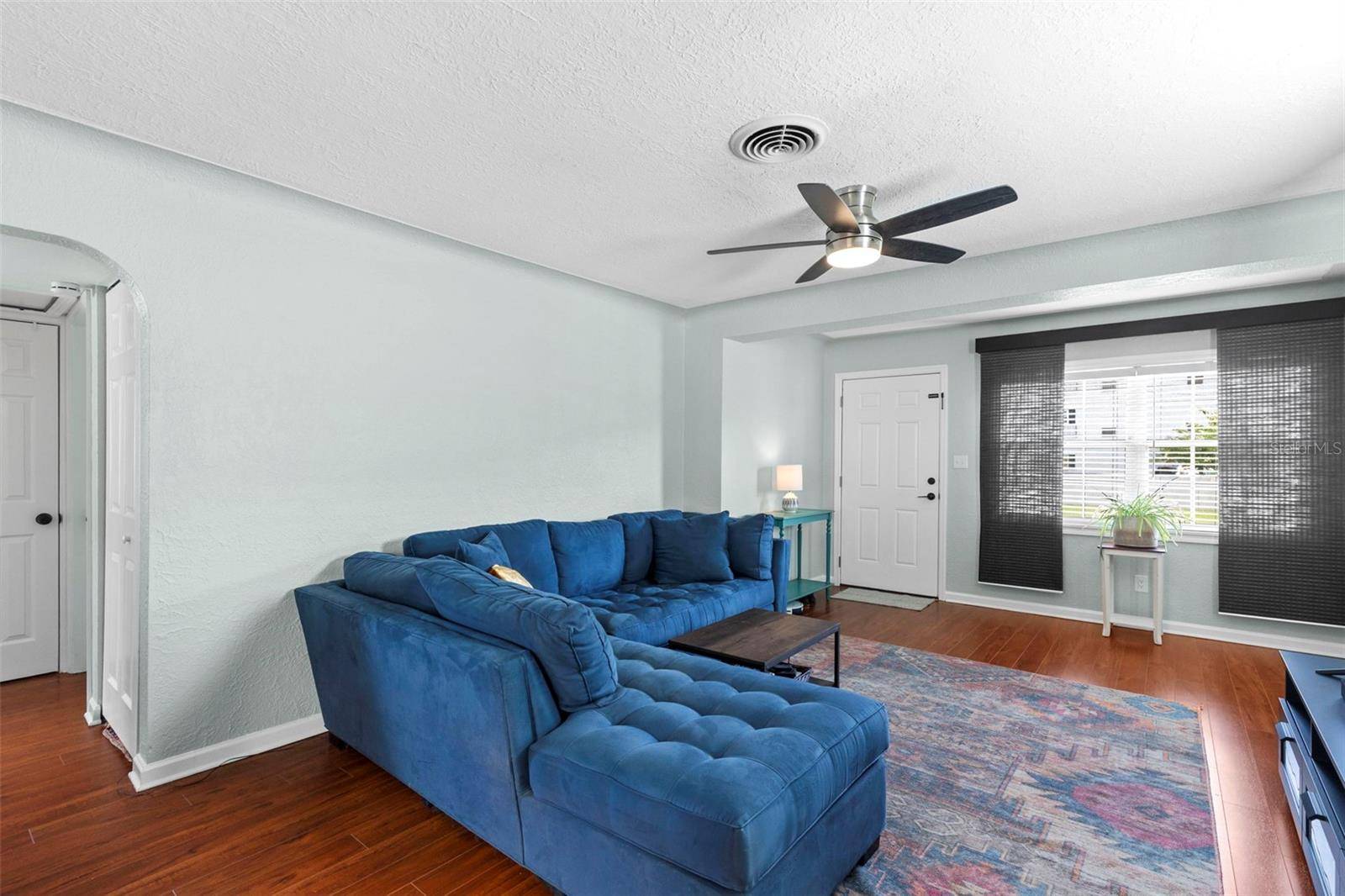Curt Chandler
curt@thegulfcoastrealtyteam.com2 Beds
1 Bath
933 SqFt
2 Beds
1 Bath
933 SqFt
Key Details
Property Type Single Family Home
Sub Type Single Family Residence
Listing Status Active
Purchase Type For Sale
Square Footage 933 sqft
Price per Sqft $471
Subdivision Curns W J Sub
MLS Listing ID TB8405045
Bedrooms 2
Full Baths 1
HOA Y/N No
Year Built 1955
Annual Tax Amount $3,050
Lot Size 5,662 Sqft
Acres 0.13
Lot Dimensions 45x125
Property Sub-Type Single Family Residence
Source Stellar MLS
Property Description
The heart of the home is a sophisticated galley kitchen, complete with quartz countertops, soft-close cabinetry, and room to cook, host, and gather. Behind the scenes, peace of mind comes from recent system upgrades, including a roof with 25-year shingles (2019), high-efficiency air conditioning (2020), water heater, water softener, and laundry appliances (2021), plus all-new windows and a kitchen refrigerator replaced in 2020.
In your private, fully fenced backyard with deck, built-in firepit, and rare alley access, experience effortless entertaining, while the 1 car garage provides secure storage or a versatile workshop. With two bedrooms, one bathroom, a one-car garage, and no HOA restrictions (short-term rental eligibility to be confirmed) this home strikes the perfect balance of historic charm and modern convenience for ideal St. Pete living.
Location
State FL
County Pinellas
Community Curns W J Sub
Area 33703 - St Pete
Direction N
Rooms
Other Rooms Family Room
Interior
Interior Features Ceiling Fans(s), Eat-in Kitchen, Kitchen/Family Room Combo, Open Floorplan, Stone Counters, Thermostat, Window Treatments
Heating Central
Cooling Central Air
Flooring Laminate, Tile
Furnishings Unfurnished
Fireplace false
Appliance Dishwasher, Disposal, Dryer, Electric Water Heater, Microwave, Range, Range Hood, Refrigerator, Washer, Water Softener
Laundry In Garage
Exterior
Exterior Feature Gray Water System, Lighting, Private Mailbox
Parking Features Alley Access, Covered, Curb Parking, Driveway, Garage Door Opener, Garage Faces Rear, Guest, Off Street, On Street, Parking Pad
Garage Spaces 1.0
Fence Fenced, Wood
Community Features Street Lights
Utilities Available BB/HS Internet Available, Cable Available, Electricity Connected, Natural Gas Available, Public, Sprinkler Well, Water Connected
Roof Type Shingle
Porch Deck, Front Porch
Attached Garage true
Garage true
Private Pool No
Building
Lot Description City Limits, Level
Story 1
Entry Level One
Foundation Crawlspace
Lot Size Range 0 to less than 1/4
Sewer Public Sewer
Water Public
Architectural Style Bungalow, Traditional
Structure Type Block
New Construction false
Schools
Elementary Schools Lynch Elementary-Pn
Middle Schools Meadowlawn Middle-Pn
High Schools Northeast High-Pn
Others
Pets Allowed Yes
Senior Community No
Ownership Fee Simple
Acceptable Financing Cash, Conventional, FHA, VA Loan
Listing Terms Cash, Conventional, FHA, VA Loan
Special Listing Condition None
Virtual Tour https://www.propertypanorama.com/instaview/stellar/TB8405045







