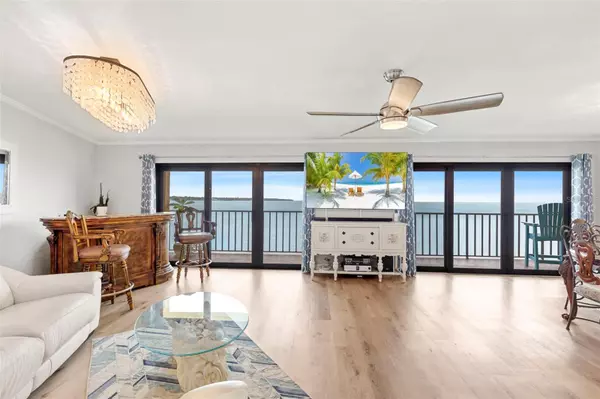Curt Chandler
curt@thegulfcoastrealtyteam.com2 Beds
3 Baths
1,280 SqFt
2 Beds
3 Baths
1,280 SqFt
OPEN HOUSE
Sun Aug 10, 2:30pm - 5:30pm
Key Details
Property Type Condo
Sub Type Condominium
Listing Status Active
Purchase Type For Sale
Square Footage 1,280 sqft
Price per Sqft $410
Subdivision Seapointe Terrace Condo
MLS Listing ID TB8407708
Bedrooms 2
Full Baths 2
Half Baths 1
Condo Fees $1,052
HOA Y/N No
Annual Recurring Fee 12624.0
Year Built 1982
Annual Tax Amount $4,445
Property Sub-Type Condominium
Source Stellar MLS
Property Description
This fully renovated coastal-modern condo (2020) features luxury vinyl plank flooring, a spacious open kitchen with quartzite counters and stainless steel appliances, plus a 7'+ island made for entertaining. The great room offers 180° water views, while the primary suite includes a spa-style shower, dual sinks, walk-in closet, and electric bidet toilet with luxury features.
Additional highlights: Impact-rated windows/doors (2024–2025) with 10-yr warranty, In-unit laundry + storage, Ceiling fans with lights in all bedrooms and great room, Balcony storage and Assigned Community storage
Enjoy resort-style amenities: heated pool, tennis court, 2 pickleball courts, kayak storage & launch, bike storage, clubhouse, dog walk areas, fishing pier, and direct access to the Skyway Trail. Plus, enjoy excellent fishing right from your private seawall.
Minutes to Downtown St. Pete, Fort DeSoto, and Tampa International Airport—plus walkable to Maximo Park and SkyBeach Resort with live entertainment. Transferable home warranty included thru June 2026.
Location
State FL
County Pinellas
Community Seapointe Terrace Condo
Area 33711 - St Pete/Gulfport
Direction S
Interior
Interior Features Ceiling Fans(s), Crown Molding, Eat-in Kitchen, Kitchen/Family Room Combo, Open Floorplan, Solid Wood Cabinets, Stone Counters, Thermostat, Tray Ceiling(s), Walk-In Closet(s)
Heating Central
Cooling Central Air
Flooring Luxury Vinyl
Furnishings Unfurnished
Fireplace false
Appliance Dishwasher, Dryer, Microwave, Range, Refrigerator, Washer
Laundry Inside, Laundry Room
Exterior
Exterior Feature Balcony, Lighting, Sidewalk, Sliding Doors, Storage
Parking Features Assigned, Covered, Guest
Community Features Association Recreation - Owned, Buyer Approval Required, Clubhouse, Community Mailbox, Deed Restrictions, Dog Park, Irrigation-Reclaimed Water, Pool, Sidewalks, Tennis Court(s), Street Lights
Utilities Available Cable Available, Electricity Connected, Phone Available, Sewer Connected, Water Connected
Waterfront Description Bay/Harbor,Gulf/Ocean to Bay
View Y/N Yes
Water Access Yes
Water Access Desc Bay/Harbor
View Water
Roof Type Shingle
Garage false
Private Pool No
Building
Lot Description City Limits, Landscaped, Near Marina, Near Public Transit, Street Dead-End, Paved
Story 3
Entry Level One
Foundation Block
Sewer Public Sewer
Water Private
Structure Type Block,Concrete
New Construction false
Schools
Elementary Schools Maximo Elementary-Pn
Middle Schools Bay Point Middle-Pn
High Schools Lakewood High-Pn
Others
Pets Allowed Yes
HOA Fee Include Cable TV,Common Area Taxes,Pool,Escrow Reserves Fund,Insurance,Internet,Maintenance Structure,Maintenance Grounds,Maintenance,Recreational Facilities,Sewer,Trash,Water
Senior Community No
Pet Size Small (16-35 Lbs.)
Ownership Condominium
Monthly Total Fees $1, 052
Acceptable Financing Cash, Conventional, FHA, VA Loan
Membership Fee Required Required
Listing Terms Cash, Conventional, FHA, VA Loan
Num of Pet 3
Special Listing Condition None
Virtual Tour https://media.aerialcontrast.com/sites/jnopkob/unbranded







